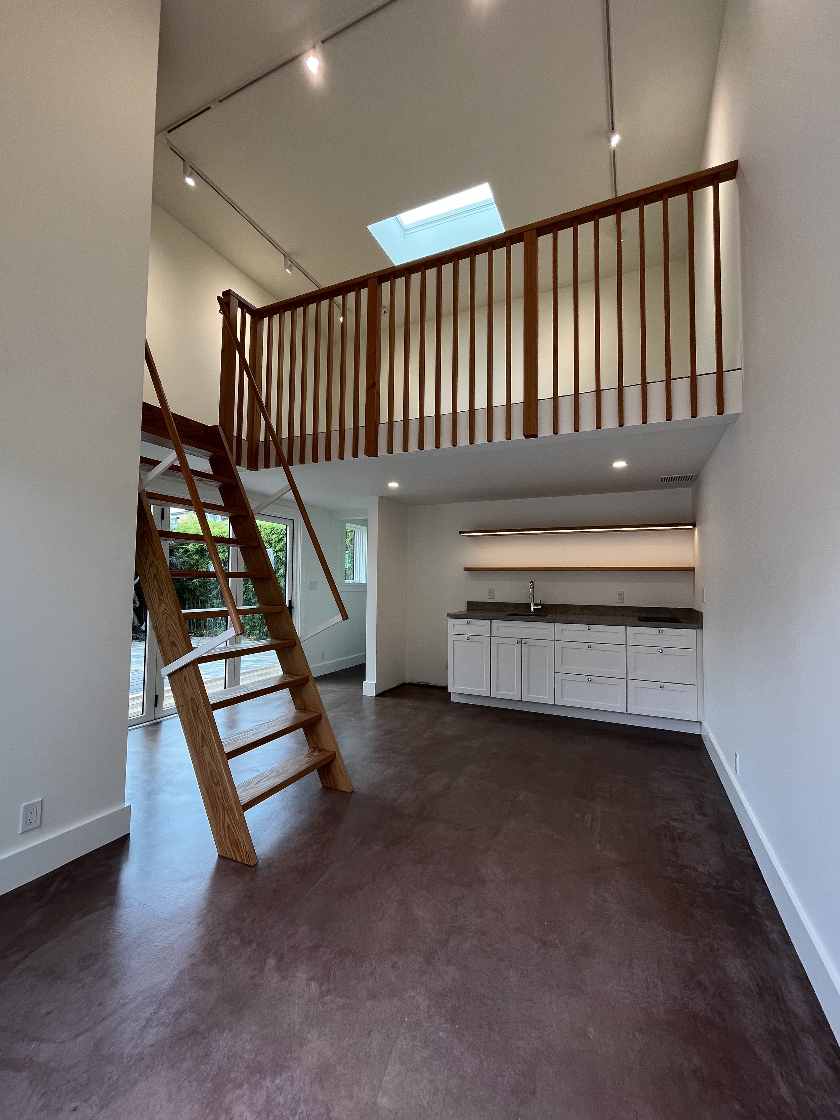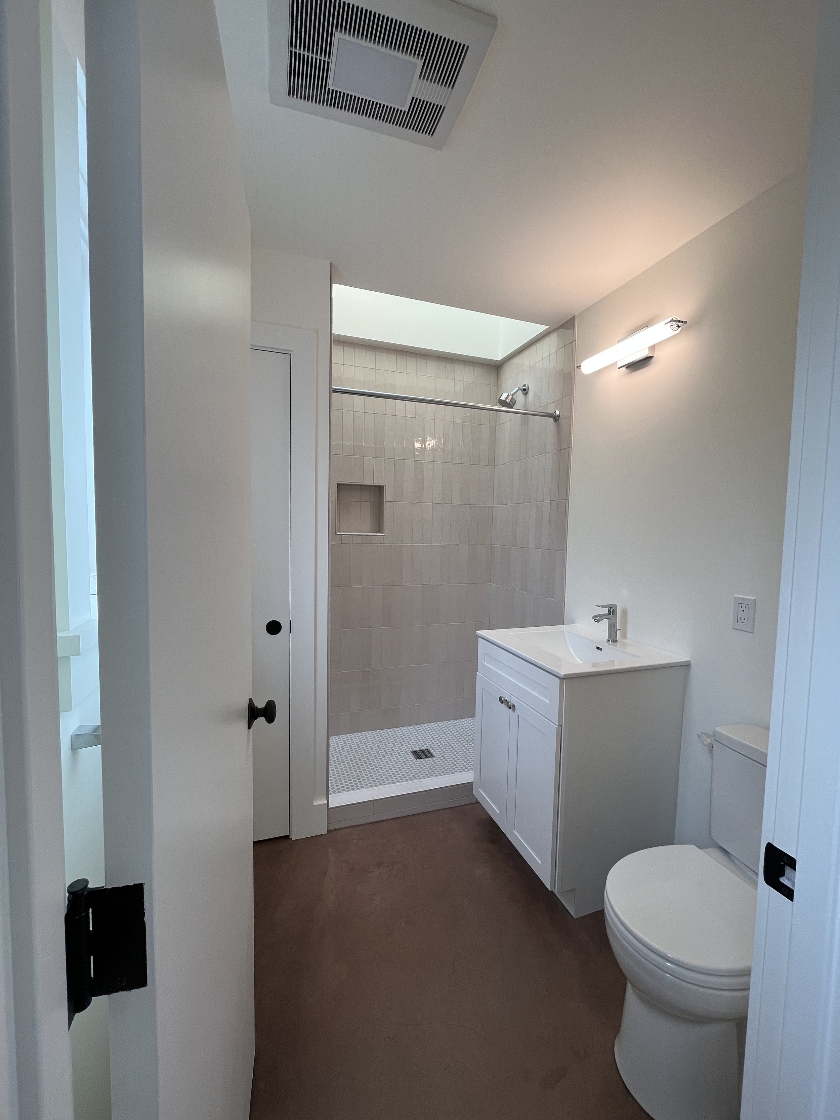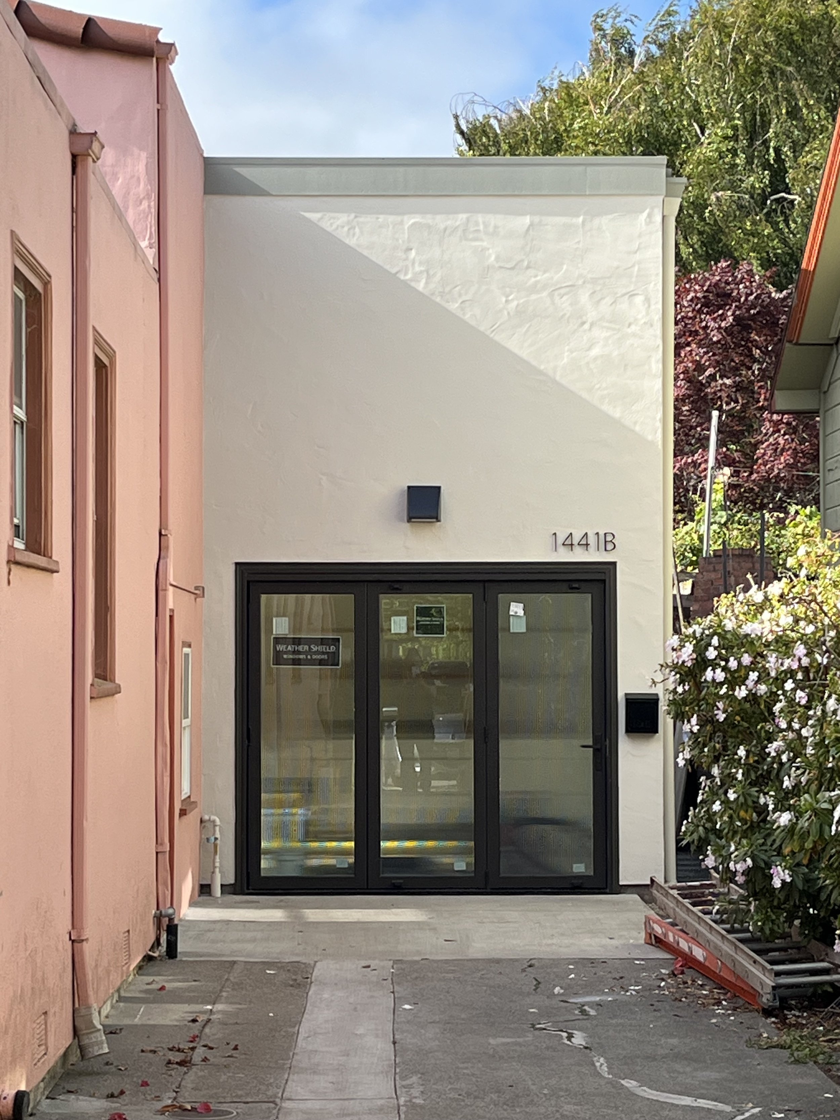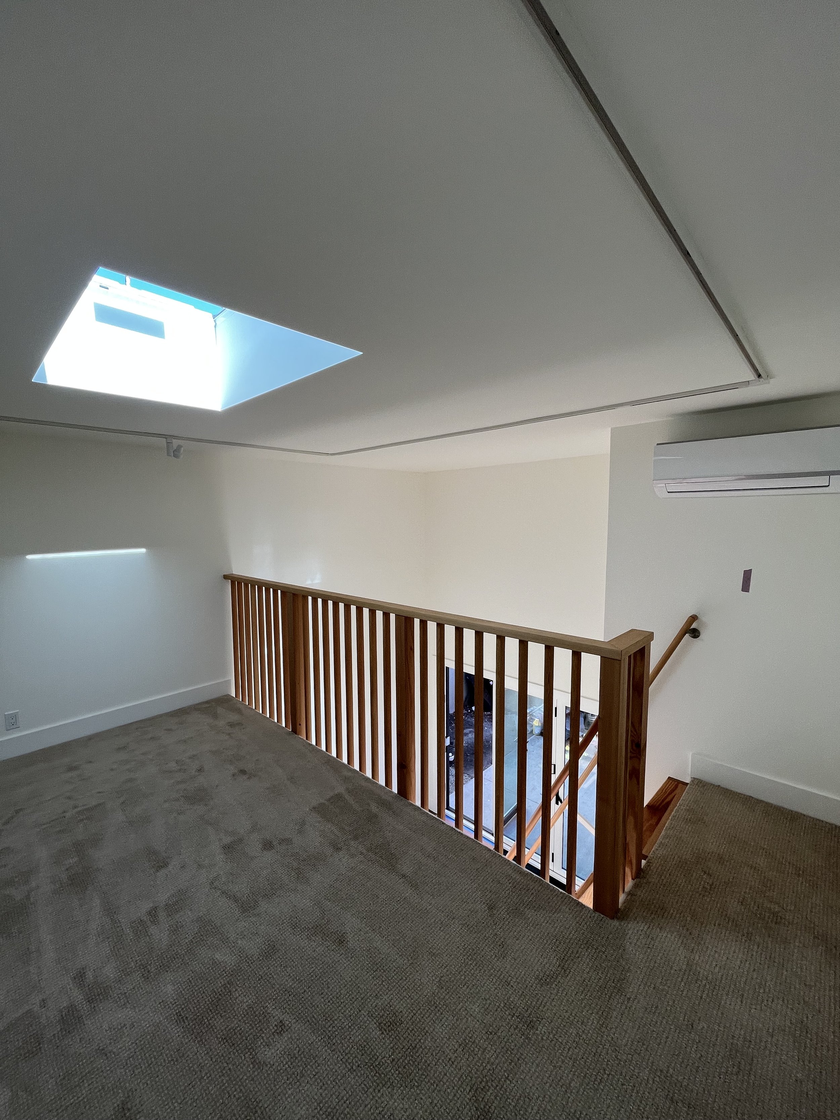Albany ADU
Mark Ikels Build LLC
This ADU project was designed and build entirely by Mark Ikels Build. We removed an old delapidated attached garage from the main structure. We then build this brand new ADU with the intention of it having a loft like feel. The main space opens generously to the backyard and driveway allowing a unique indoor-outdoor flow for the many temperate days in the Bay Area. We needed to also accommodate storage for the household that once occupied the existing garage. A complete french drain and drainage system upgraded existing drainage on the generally flat lot. All design and permitting for the project was through Mark Ikels Build.



